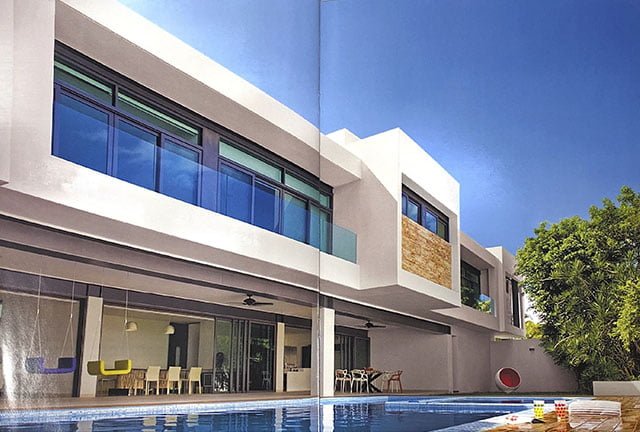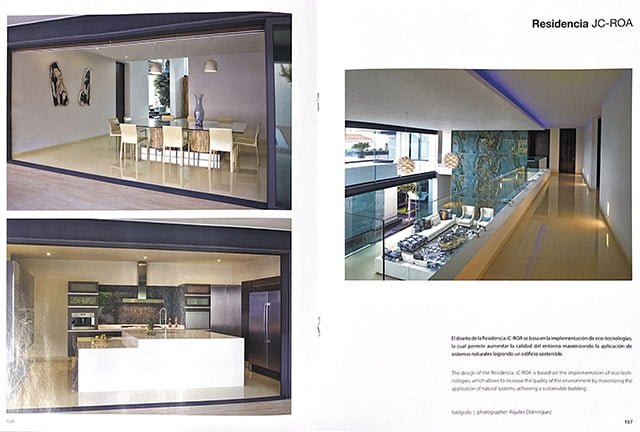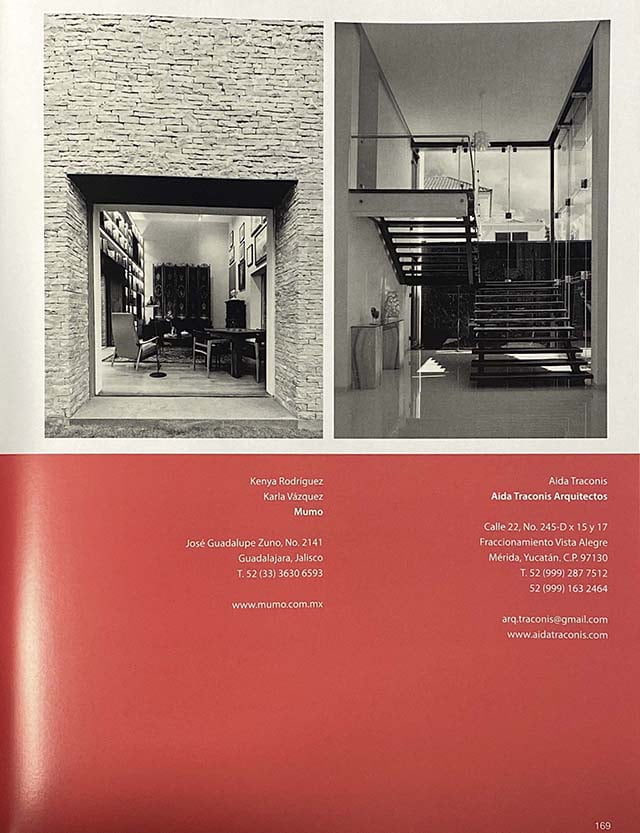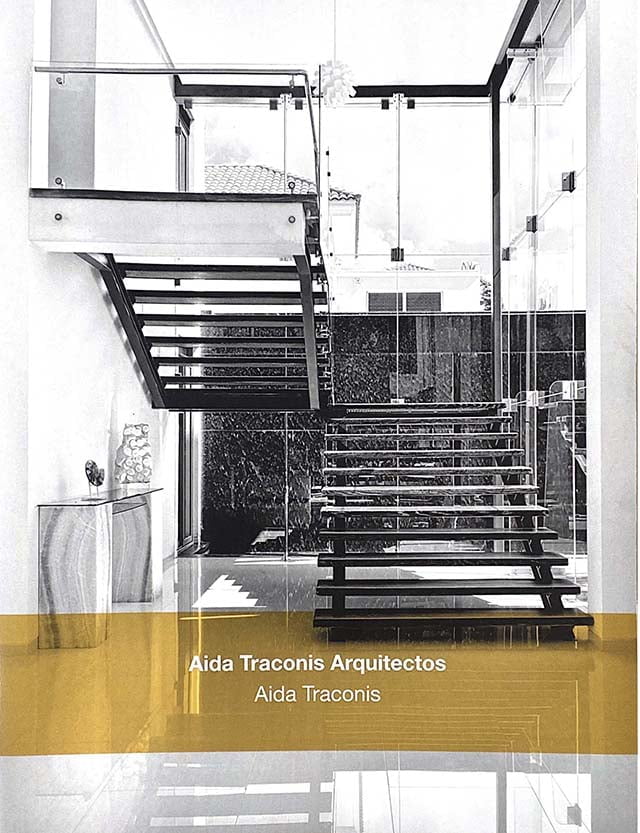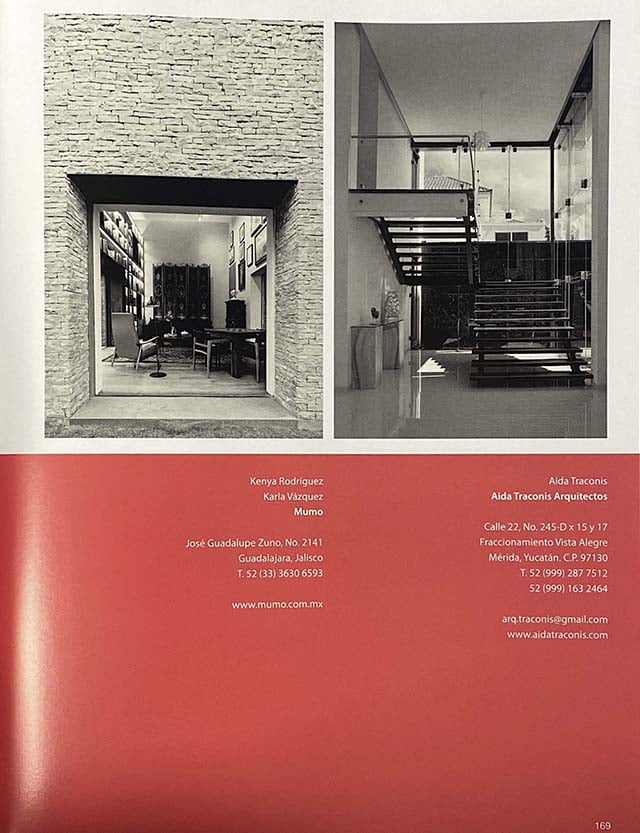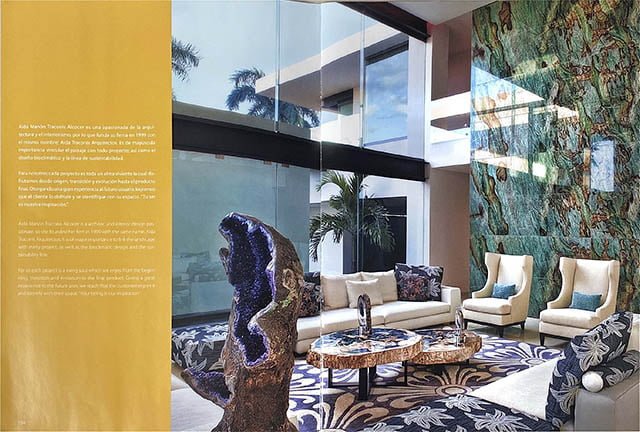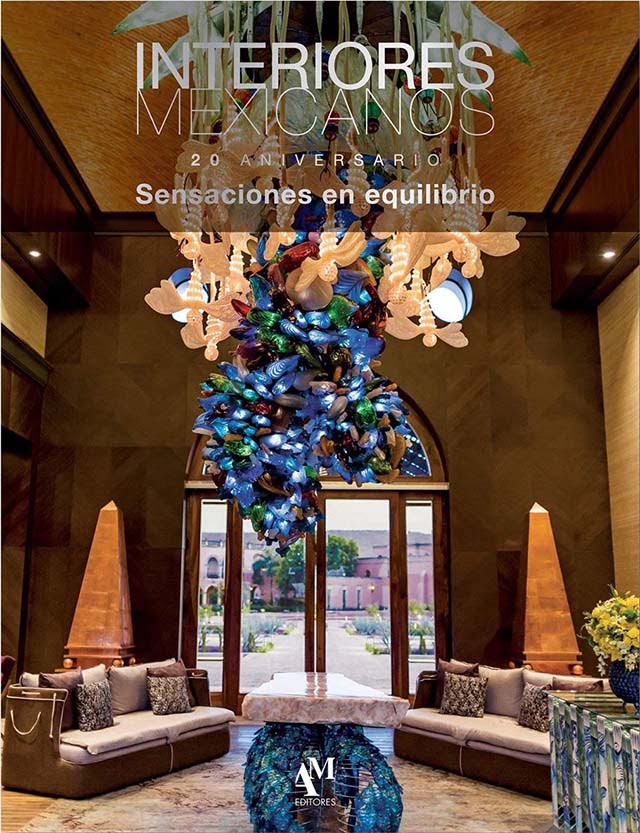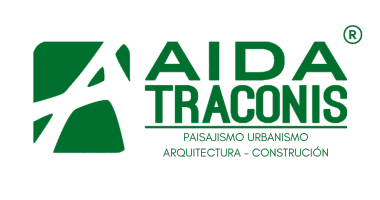BOS \ MEX BECAUSE OF WATER | MEX \ BOS DUE TO WATER AN EXHIBIT OF WORK FROM THE BAC SCHOOL OF LANDSCAPE ARCHITECTURE AND METROPOLITAN CENTER FOR SUSTAINABLE ARCHITECTURE (C+), MEXICO CITY
SEP 18 – NOV 11 2017
The Arch. Aida Traconis shared her work in an exhibit at the Boston Architectural College, on projects that examine urban landscapes and cities that are formed by the policy, the human density, the lack of green areas and climate change.
The increase of sea level in Boston is evident along the harbor and the Back Bay, districts more dense occupied by the development in the city in the last 4 centuries. These areas reflect both the cause and the challenge of the flood is imminent.
The city of Mexico, with an elevation of 7,382 feet, is built on lakes and marshes through natural stratification architectural indigenous-colonial reveals its stratum socio-political. Mexico city is now overwhelmed by the impact of a population of more than 21 million inhabitants. This is a metropolis of world-wide fame, which lacks resources and water infiltration systems in a context of continuous urbanization.
The territories varies: from profiles low or high and mountainous terrain. The abundance, scarcity, the speed and the force of the water are increasingly shaping our landscapes. Boston is overflowing. Mexico city is sinking. The conditions are different as are the geographies. Even so, we experience a culture climate recognizable since we are now compelled by the water.
This exhibition marks a new chapter of an international academic collaboration between the School of Landscape Architecture at the Boston Architectural College (BAC) and the Metropolitan Center for Sustainable Architecture (C +) in Mexico City. Seeks to demonstrate the value of an intercultural exchange of ideas and approaches design as a method of research on issues of environment and urbanization affect the global communities of today.
The projects include local and international work about Rising Tides and Resiliency in Boston and Lynn, Massachusetts; Ecosystems of mangrove forest in the coast of Yucatan; and the Aqueduct Father Francisco Shivering in Tulancingo, Hidalgo, Mexico; as well as Social Urbanism and Green along the stream of Medellin in Colombia, among many others.
The past month of January 2016 interviewed the Arch. Aida Manón Traconis Alcocer magazine ALÓ Merida, I attached the interview........
Residence JC - ROA.
Description , philosophy, vision of the company Aida Traconis – Architects.. and because of sustainable projects .
We are on “ the design of site-integrated”, Today ....
The approach of comprehensively building sustainable site design, and for the exercise of landscape architecture-sustainable residential not only decreases the use of energy, if not at the same time improving the efficiency of water use, and apply designs bioclimatic we achieve good ventilation, optimal living, in harmony with the environment and taking advantage of our natural resources (air, water, sun, vegetation..) given by life itself.
The owners can promote the infiltration stored and recycle the water, bio-retention in the use of bodies of water, and recycles water on-premises and the use of systems of drip irrigation can be practices used and all efficiently to conserve water . Homeowners can use these systems to recycle, maintain the landscape , car wash and cleaning bathrooms.
It is worth mentioning that the incorporate in a design sustainable residential fountains , ponds, water mirrors , walls lloron etc reduce temperatures and improve air quality . This verified that the houses that include eco-technologies such as sustainable design ,how it comes to be incorporated in practical life, the use of capture and use of rainwater, use of native vegetation of the region in the landscape, harnessing sunlight with the use of domes, and opening proper of windows , use of pv panel, solar heating , green roofs (roof Gardens), since then by adding a site design by integrating in the first place, it manages to reduce the costs of energy, mass and the cost of maintenance of the property and creating a productive environment , healthy residential .
The design site integrating is a framework to increase the quality of the built environment and involves maximizing the existence of application of natural systems to reduce to a minimum the use of external power .
The use of the Roof garden (green roofs ) practice of landscape architecture sustainable, it helps the owner to reduce the use of energy, reduced cooling costs and the use of native vegetation appropriate to protect us from the sun , reducing heat and beautifies the space, also helping to reduce the carbon footprint.
The perfect combination to achieve “ Design of Site Integrated with practices of residential use sustainable, is to incorporate into the Design of Bio-Climate, Systems, Photovoltaic Panel, use of green roofs (roof garden ), use of biodigester design of a landscape with a palette vegetable adequate.
It's time to bet on the Design of the site, integrating the building with sustainable practices for landscape sustainable residential.
Publication Diario de Yucatán




Media presence
Awards -Dessarrollo Women's wing Business 2014
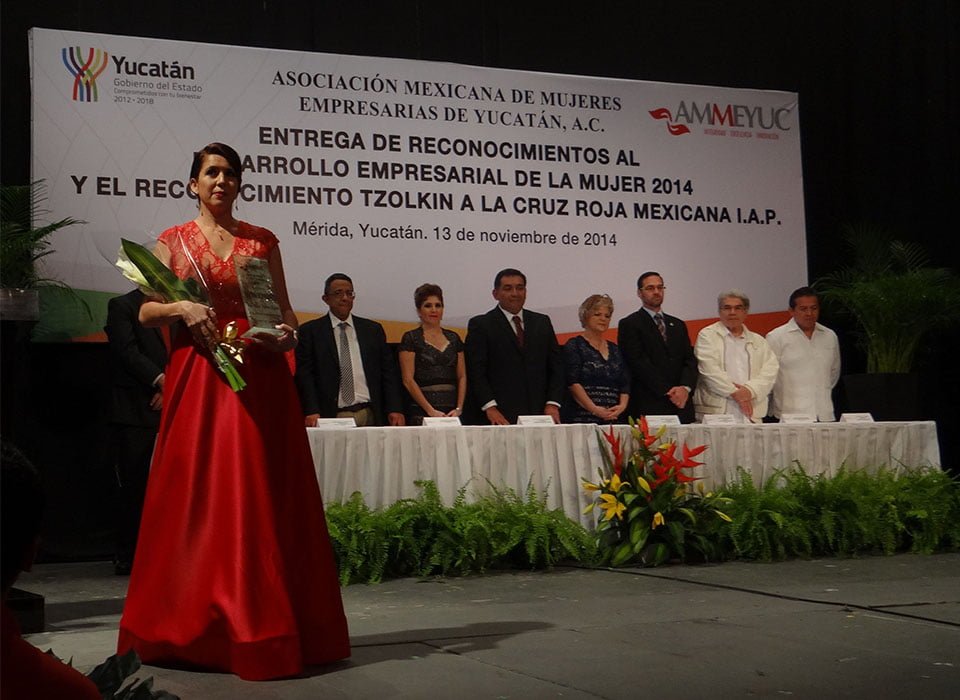
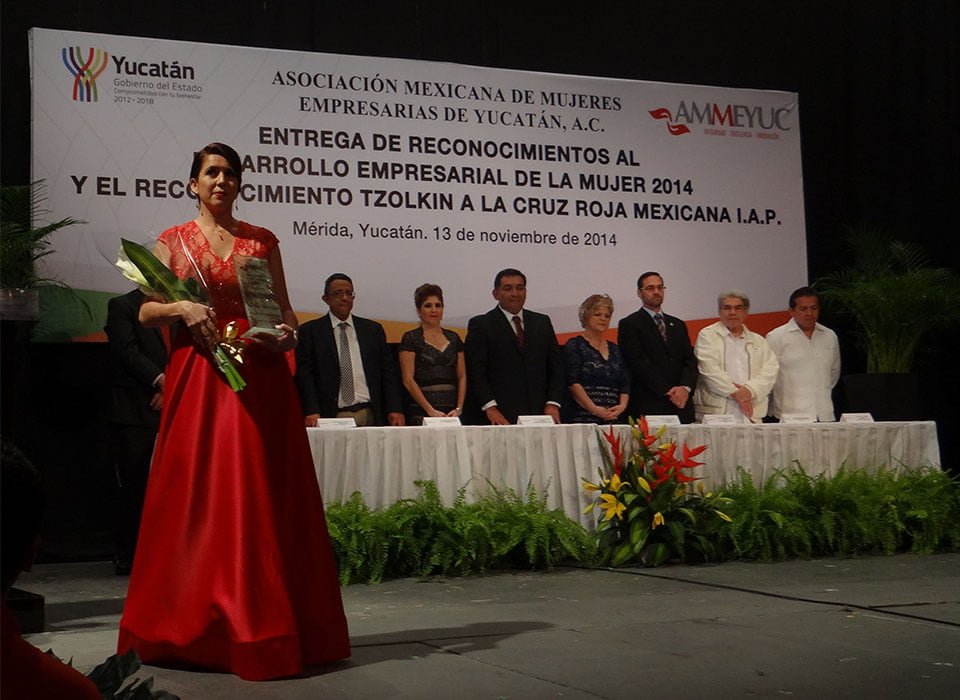
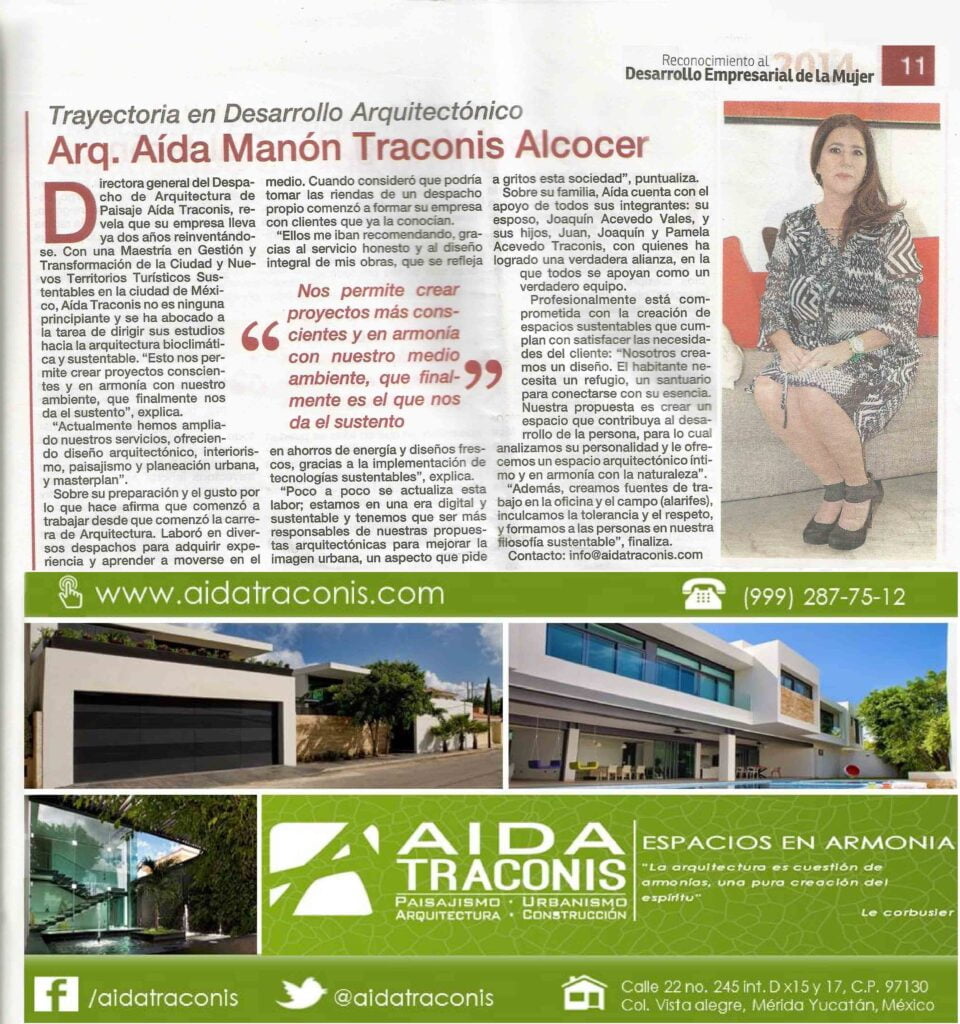
Media presence
Magazine Interiors Mexican 2020
