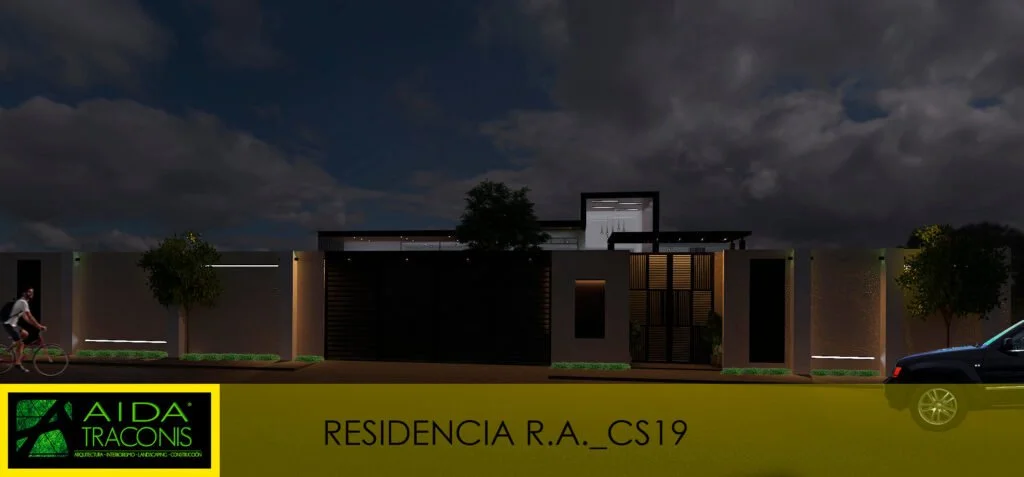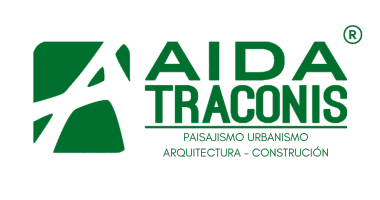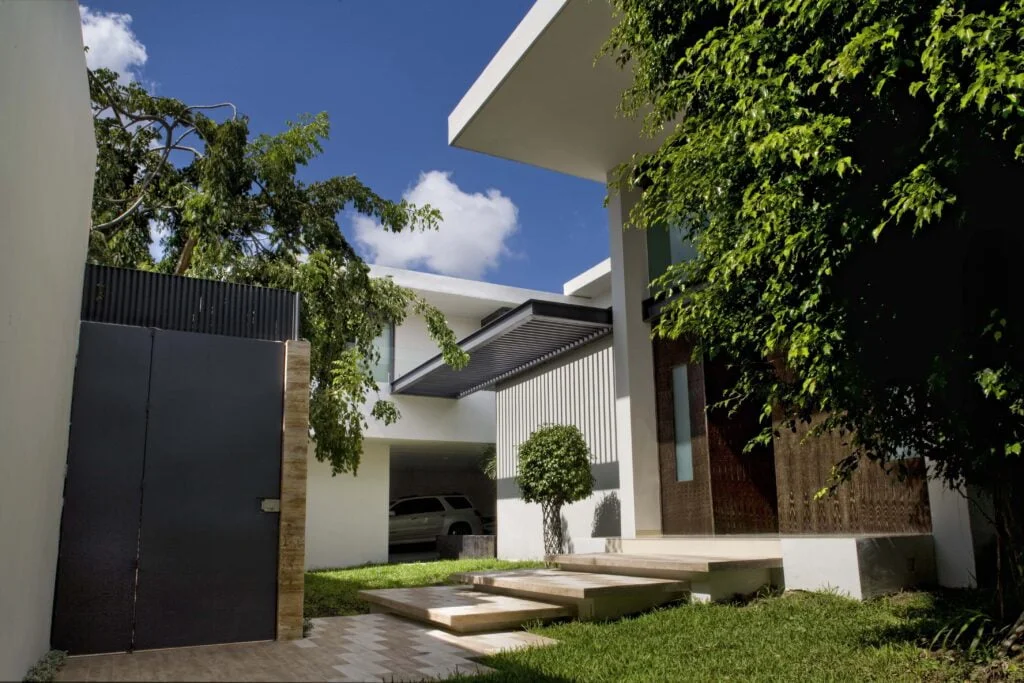
Mtra. en Arq. del Psje. Aída Manón Traconis Alcocer
Aída Manón Traconis Alcocer, es de formación Arquitecto, Maestra en Arquitectura del Paísaje, Gestión y Transformación de Nuevos Territorios Turísticos por el Centro Metropolitano de Arquitectura Sustentable en México, D.F. y Curso Superior Universitario “Diseño de Interiores” en ELLE Decoration + Universidad Complutense Madrid.
Fundadora y directora de www.aidatraconis.com, despacho de arquitectos ubicado en Mérida, Yucatán, dedicado a realizar arquitecura contemporánea que se integre al entorno natural y urbano tomando en cuenta la relación del usuario con el medio ambiente, procurando de esta manera resultados que sean favorables para todos los involucrados: cliente, diseñador y hábitat, ayudando a exaltar las cualidades del usuario. En la actualidad el despacho se encuentra altamente capacitado para resolver los retos de esta era de globalización, ofreciendo nuevos servicios, abordando soluciones para espacios abiertos de distintas escalas con un enfoque holístico al diseño arquitectónico y paisajístico, de corte turístico, social, ambiental y residencial, con bases en la sustentabilidad. El trabajo de hoy en día requiere de un equipo bien conjuntado con el cliente, tanto en el diseño como en el establecimiento de estrategias para la consecución de las metas deseadas, generando proyectos que cubran las necesidades inmediatas y futuras.
Memoria Descriptiva Casa JC-ROA
En esta obra el reto fue rescatar el ochenta por ciento de la construcción existente, prioridad señalada por el cliente, planteando una revaloración de la estructura y del espacio arquitectónico. Como segunda prioridad se consideró el aprovechamiento de los recursos naturales disponibles: sol, vegetación, viento, siendo importantes tomar en cuenta los factores climáticos, elementos protagonistas en la remodelación del espacio arquitectónico y del equilibrio térmico, ya que la mayoría de los espacios son orientados favorablemente al Norte logrando espacios frescos, abiertos y con óptima ventilación e iluminación natural, incidiendo en la reducción de la demanda de energía convencional al aprovechar fuentes de energía alternativas.
Al llegar al acceso principal somos recibidos y comunicados sutilmente con un espacio de doble altura para albergar la sala como espacio que domine tanto a la planta baja como a la planta alta, siendo este uno de los espacios más importantes en la composición del proyecto, remarcando este espacio con el granito Saupe en tonos verde esmeralda, cobijando al usuario.

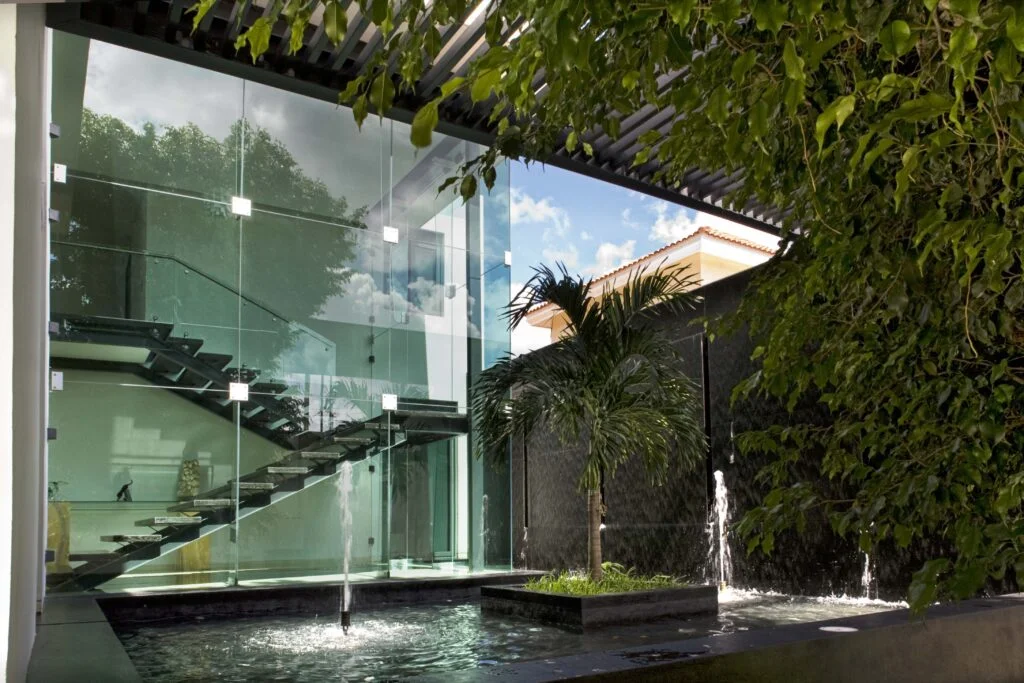
Memoria Descriptiva Casa JC-ROA
Todo elemento vegetativo fue rescatado y tomado en cuenta en la remodelación, enmarcando nuestros accesos y contribuyendo a dar frescura a nuestros espacios, conectando estos con el diseño de espejos de agua para crear microclimas otorgando al usuario sentimientos de grandeza, amplitud y serenidad, mejorando la calidad de vida del usuario. Se logró la integración del objeto arquitectónico a su contexto manteniendo la relación interior- exterior, utilizando recursos como las terrazas cubiertas y semicubiertas aprovechando toda conexión con el exterior pero protegiendo estos espacios del asoleamiento con el uso de pérgolas.
El color de las superficies, propuestas en muros, pisos, puertas y muros de remate visual no son una casualidad sino que surgen de una racionalidad empírica, para cumplir una finalidad y función específica otorgándole a los espacios un carácter propio y trasmitiendo su conjunto una idea contundente. El aspecto sólido y macizo que forma su estructura, y que reviste completamente el exterior contrasta con la transparencia lograda por el gran formato de sus ventanas, amplias terrazas que se entrecruzan en esta composición.
El programa de la vivienda se divide en dos plantas: En la planta alta se ubica la zona íntima y en la planta baja sus servicios, la zona social y de convivencia familiar. Su estructura se reforzó con trabes de acero dejándolas a la vista para que tuvieran doble intención, estética y estructural. Se busco el confort y maximizar la funcionalidad de los espacios, creando un ambiente definiendo la personalidad del cliente. Se planificó el desarrollo del proyecto como la selección de materiales, mobiliario, iluminación, acabados, texturas en pisos y paredes, como sus recubrimientos.
Gallería Completa
Fachada JC-ROA



Sala JC-ROA
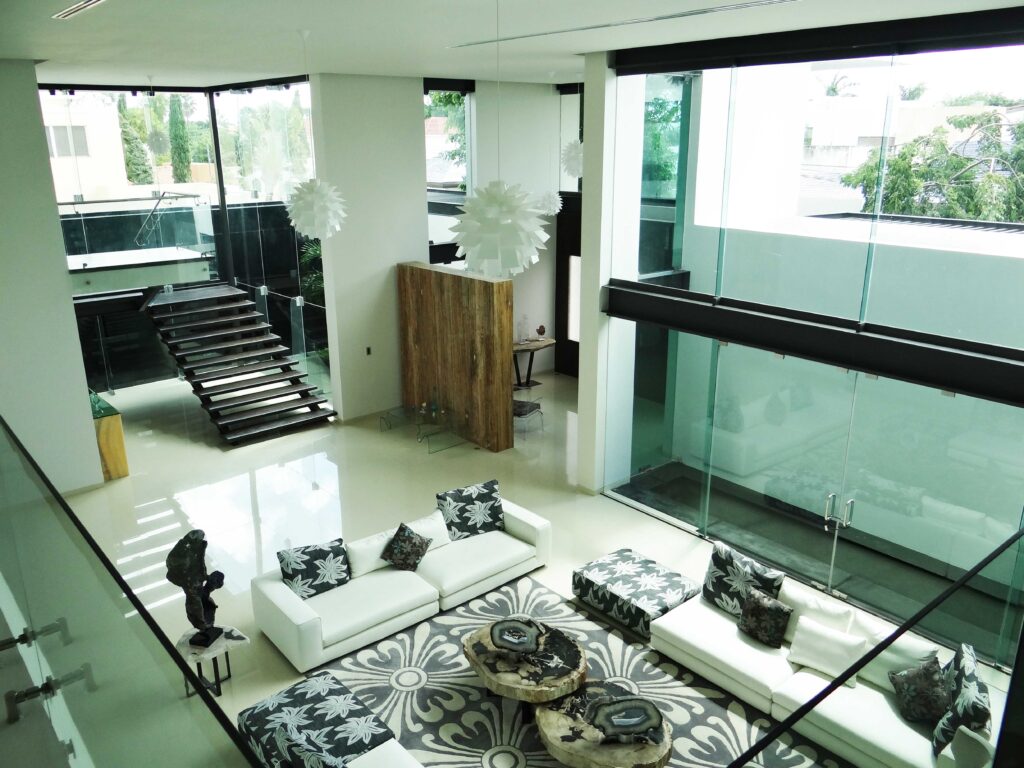
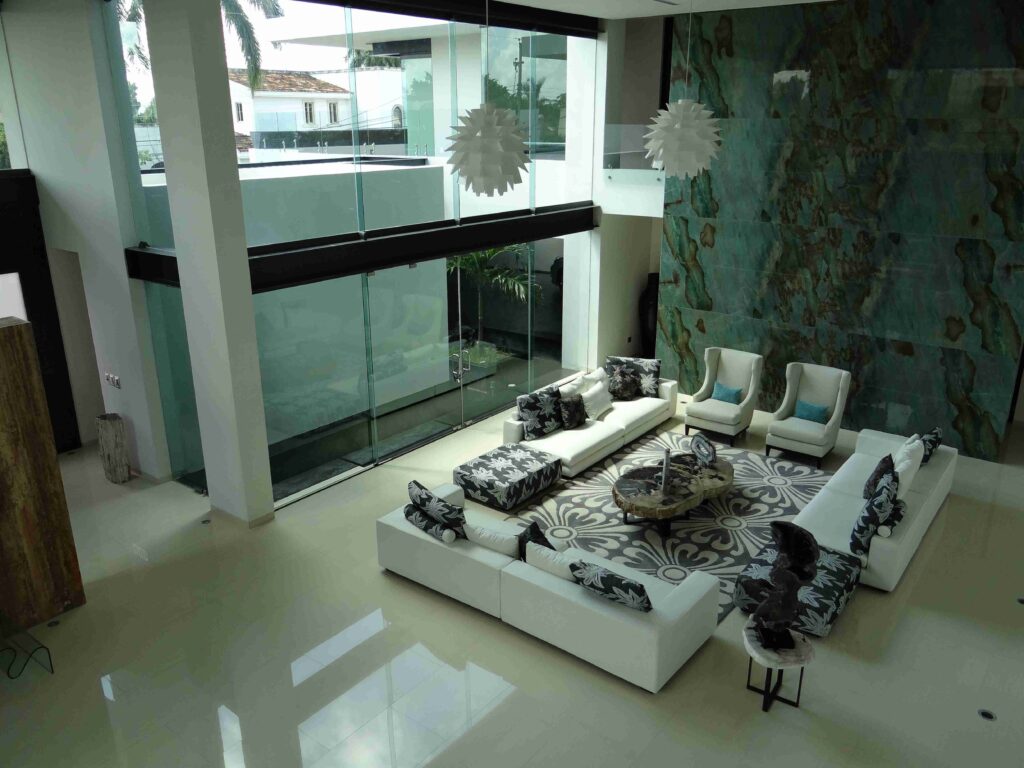



Escalera JC-ROA




Estudio JC-ROA

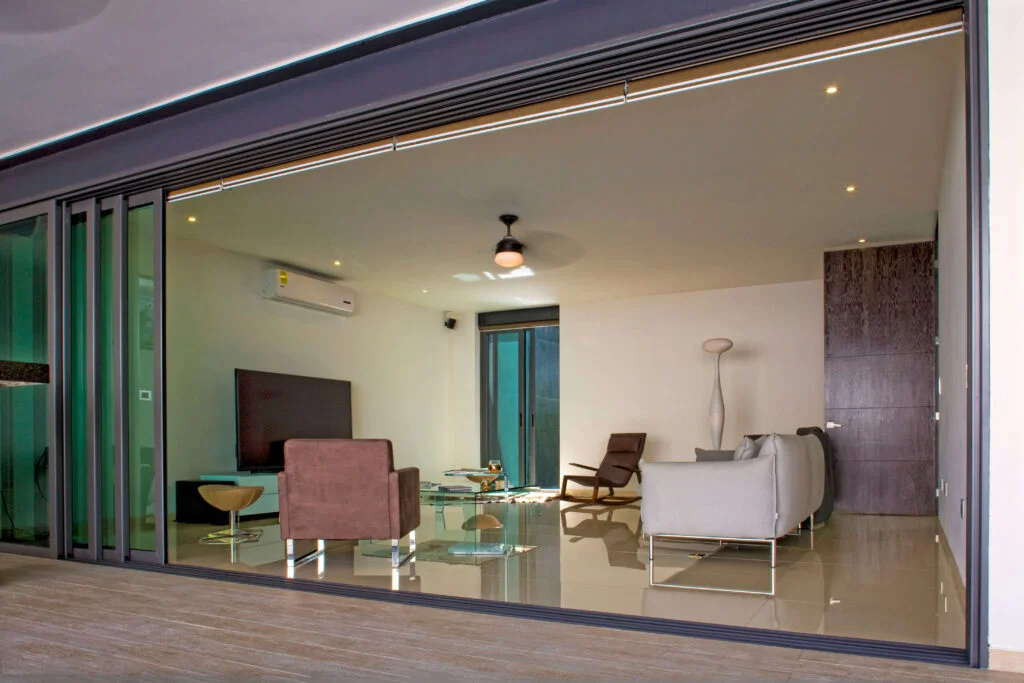
Cocina JC-ROA


Recamara JC-ROA

Comedor JC-ROA



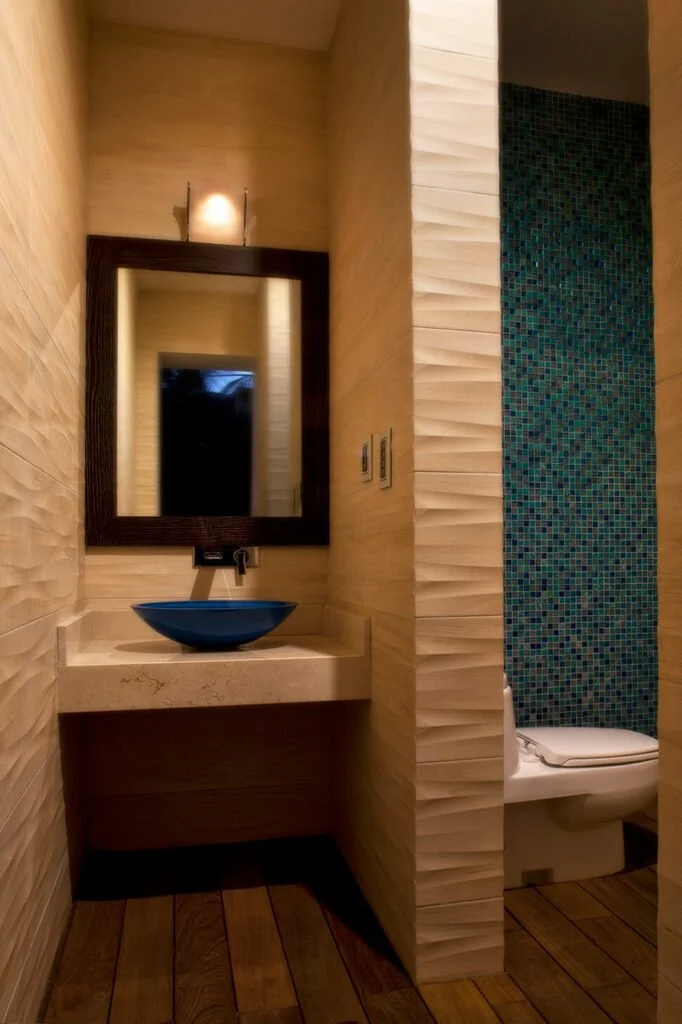
Baños JC-ROA
Roof JC-ROA

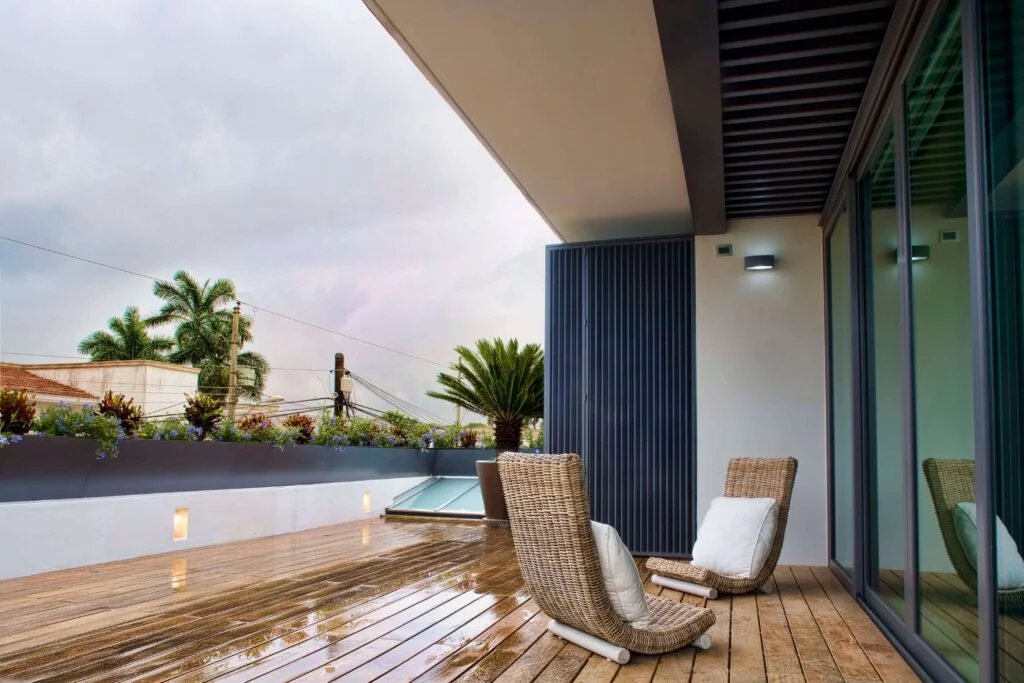
Piscina JC-ROA


Cuarto de Lectura JC-ROA
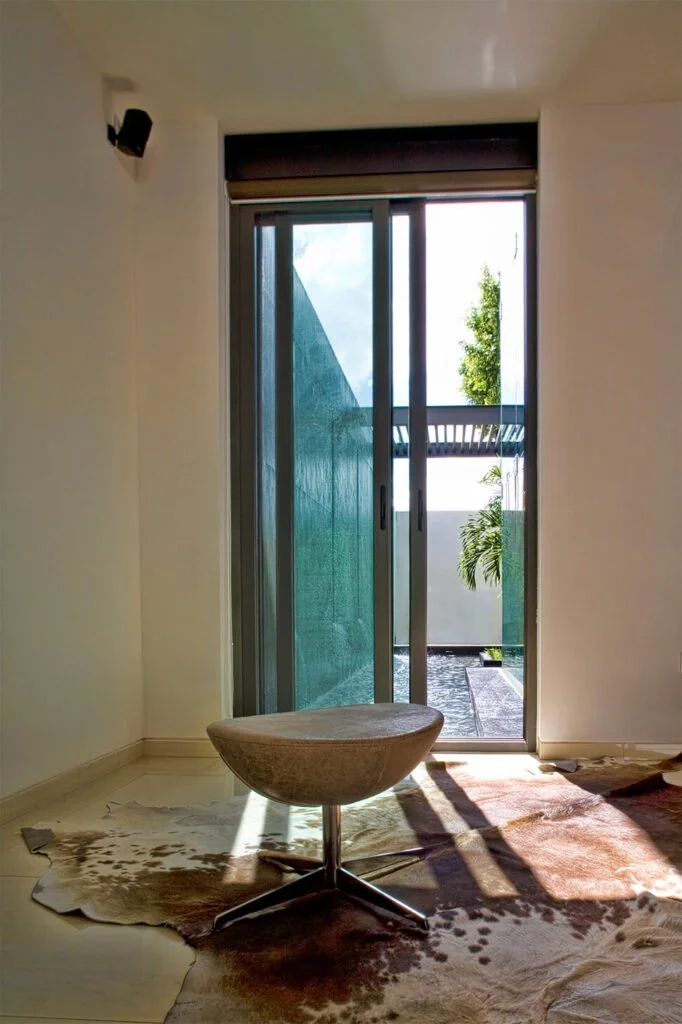
Compara el antes y el después
ANTES
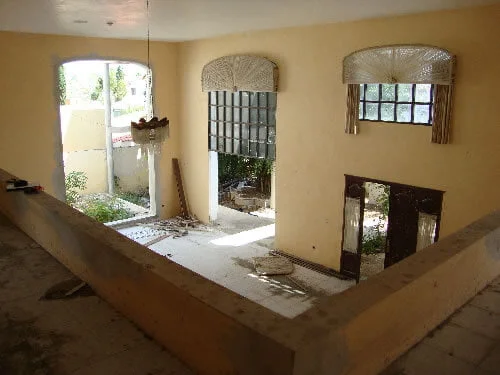
DESPUES

ANTES

DESPUES

Automotriz Campeche Autos Patrón

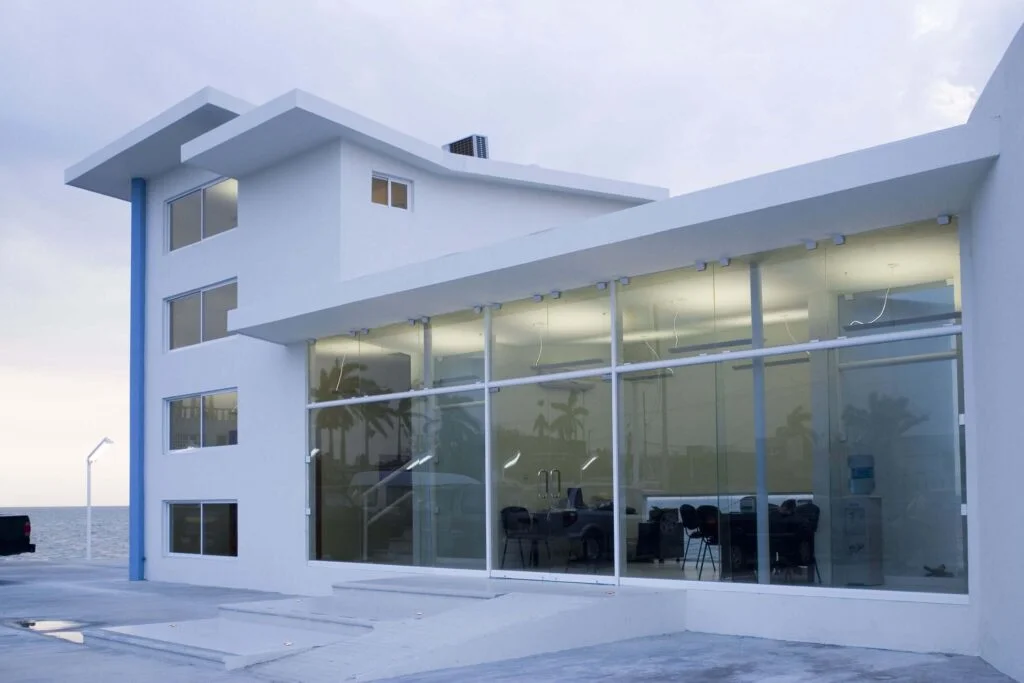
Casa AP

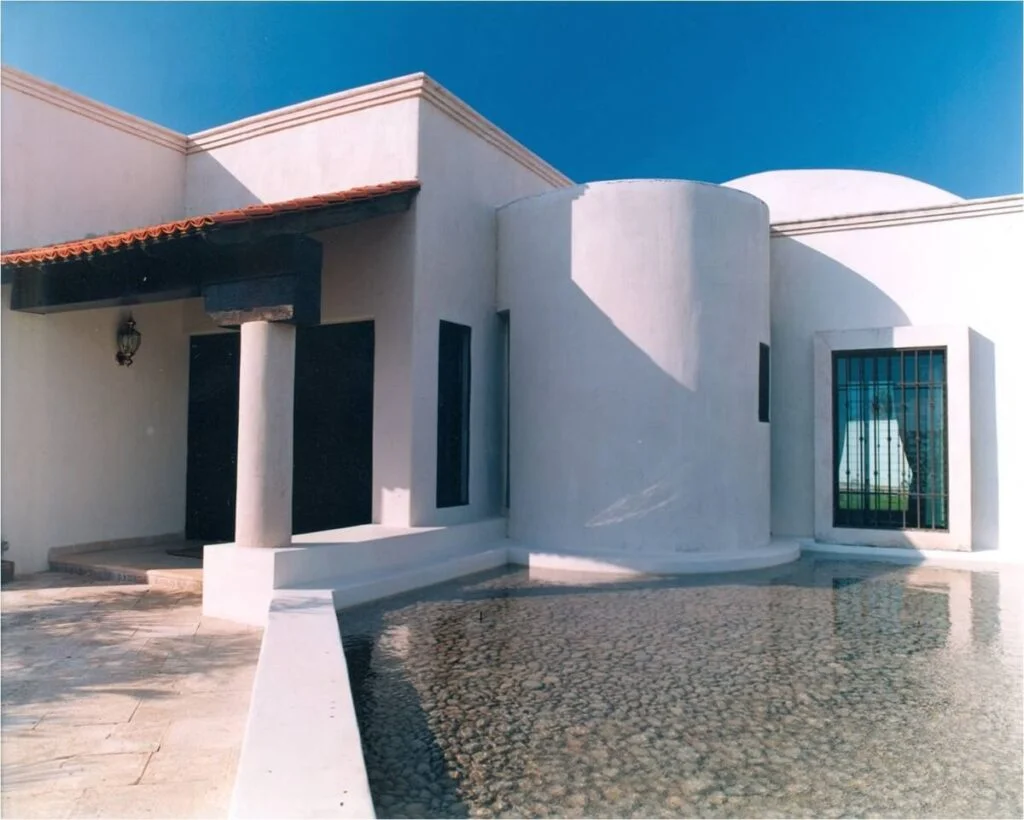
Casa C-81

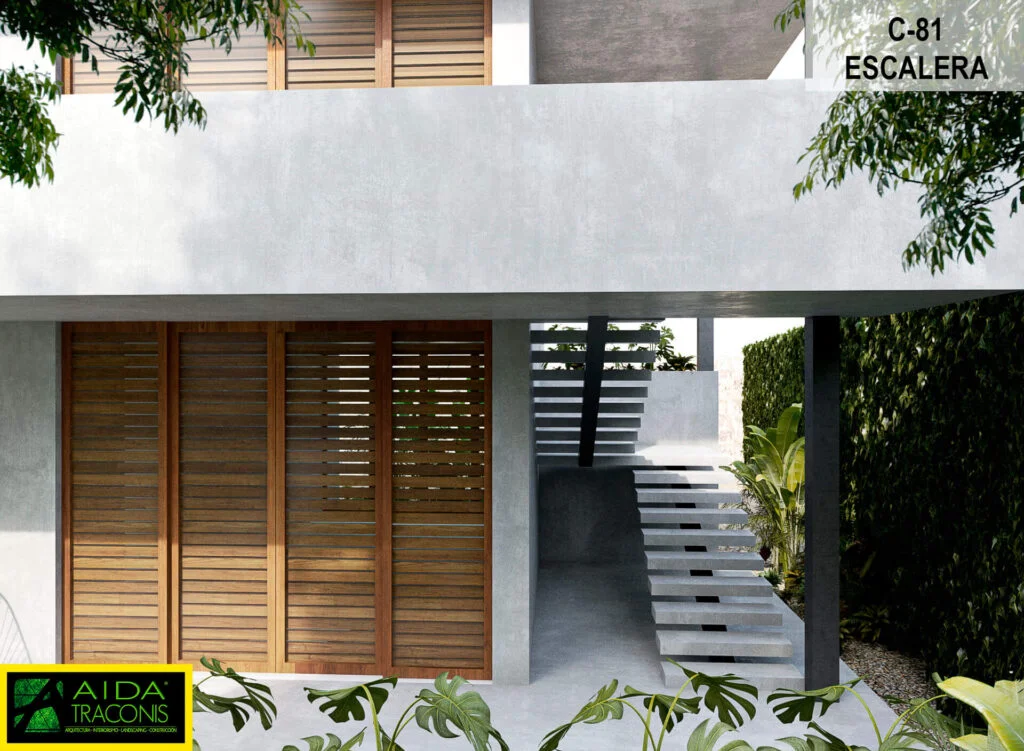
Casa Choulul
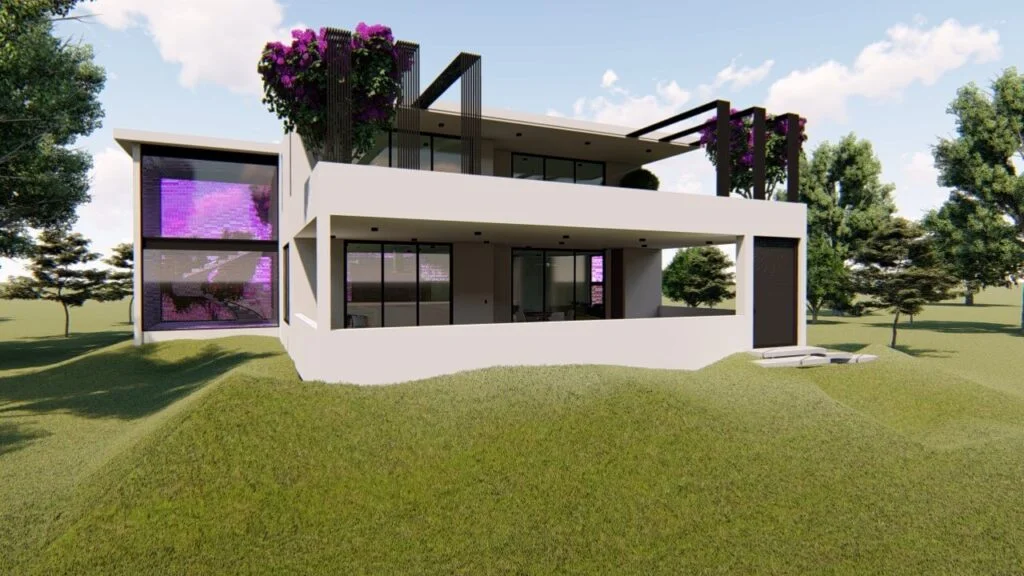

Casa Country Club Tabasco
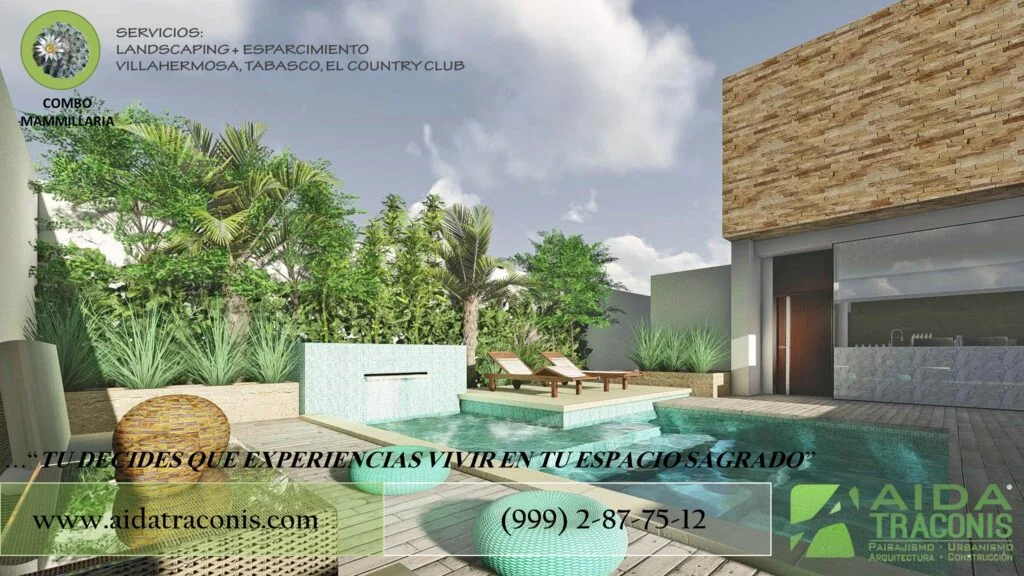

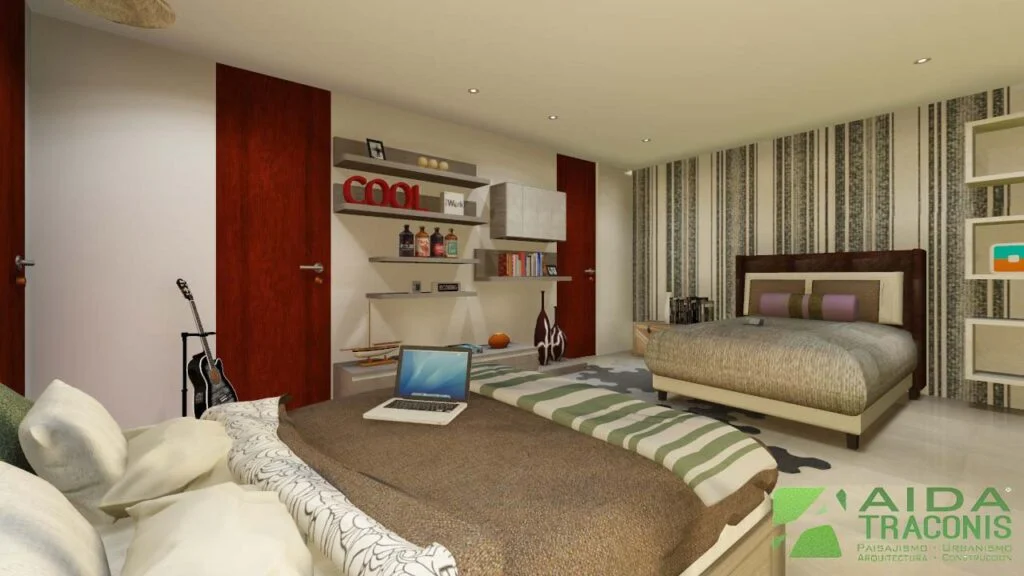
Casa Cozumel
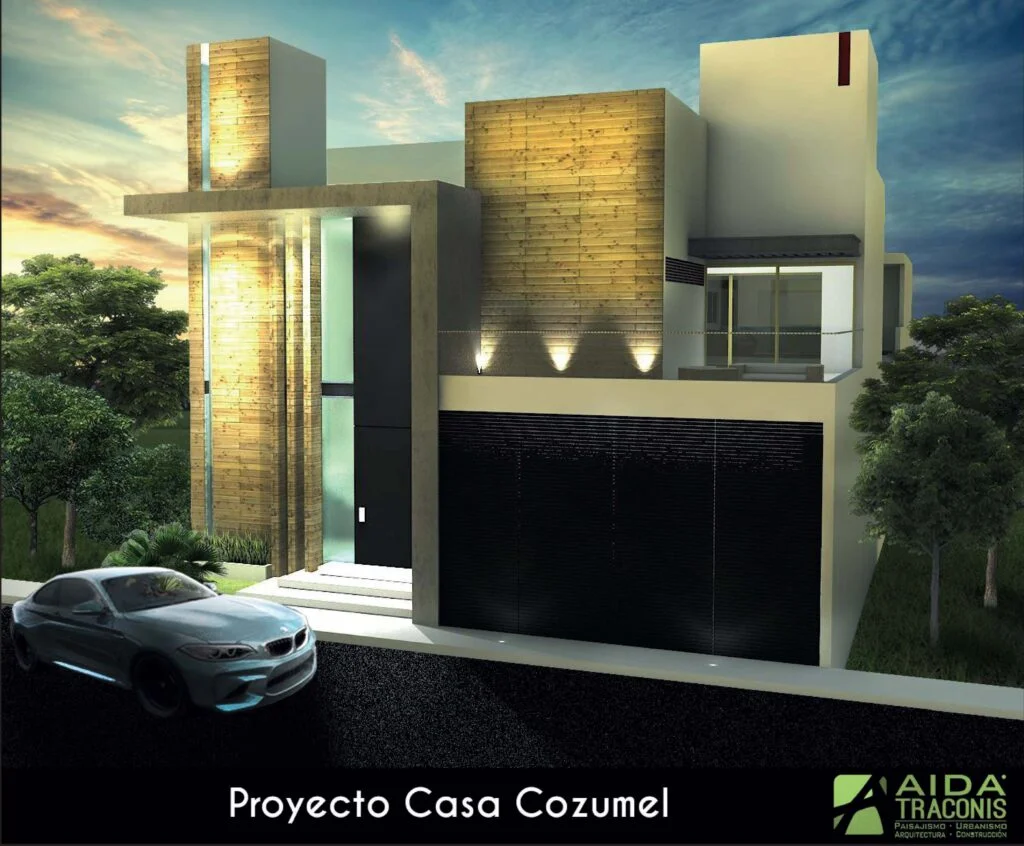
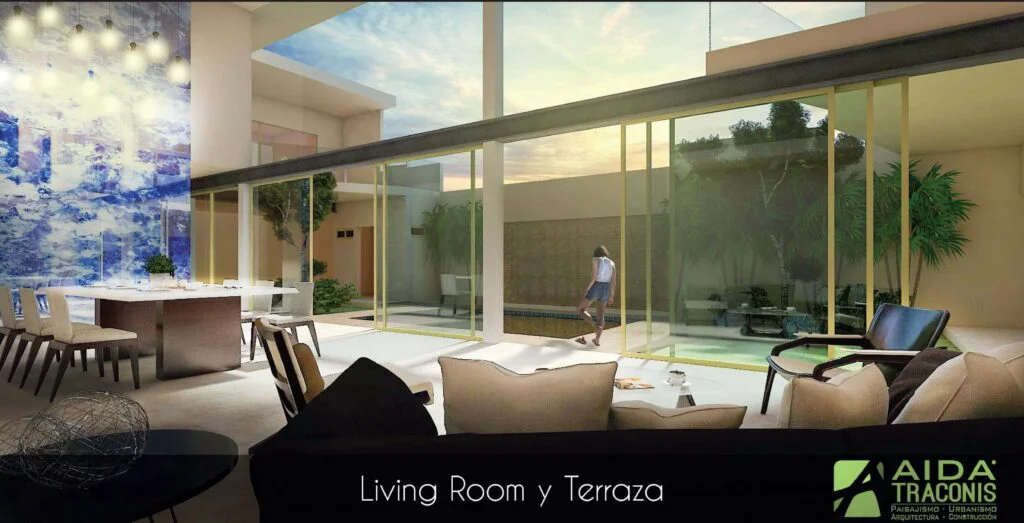
Casa Dzitya

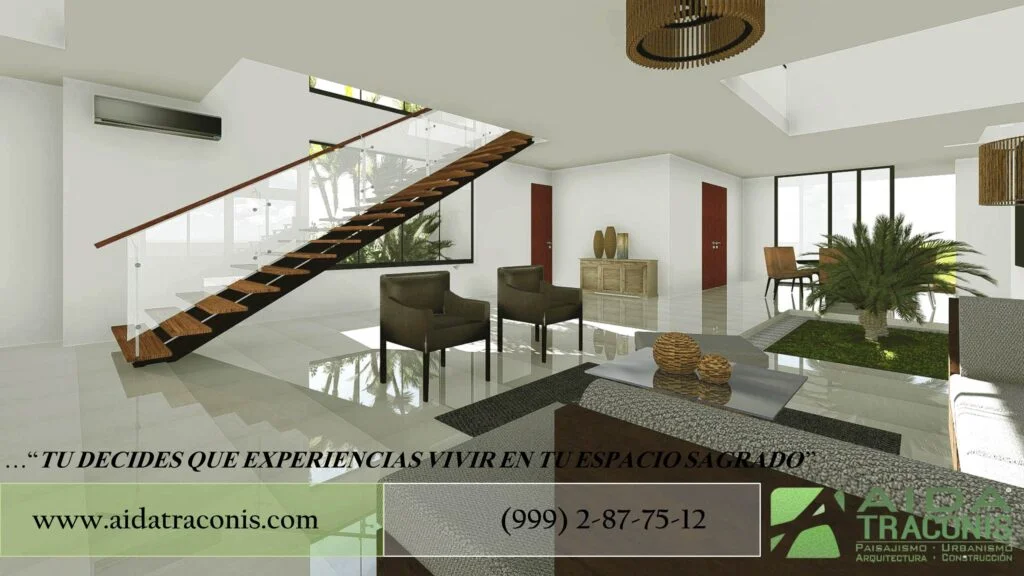
Casa Montebello
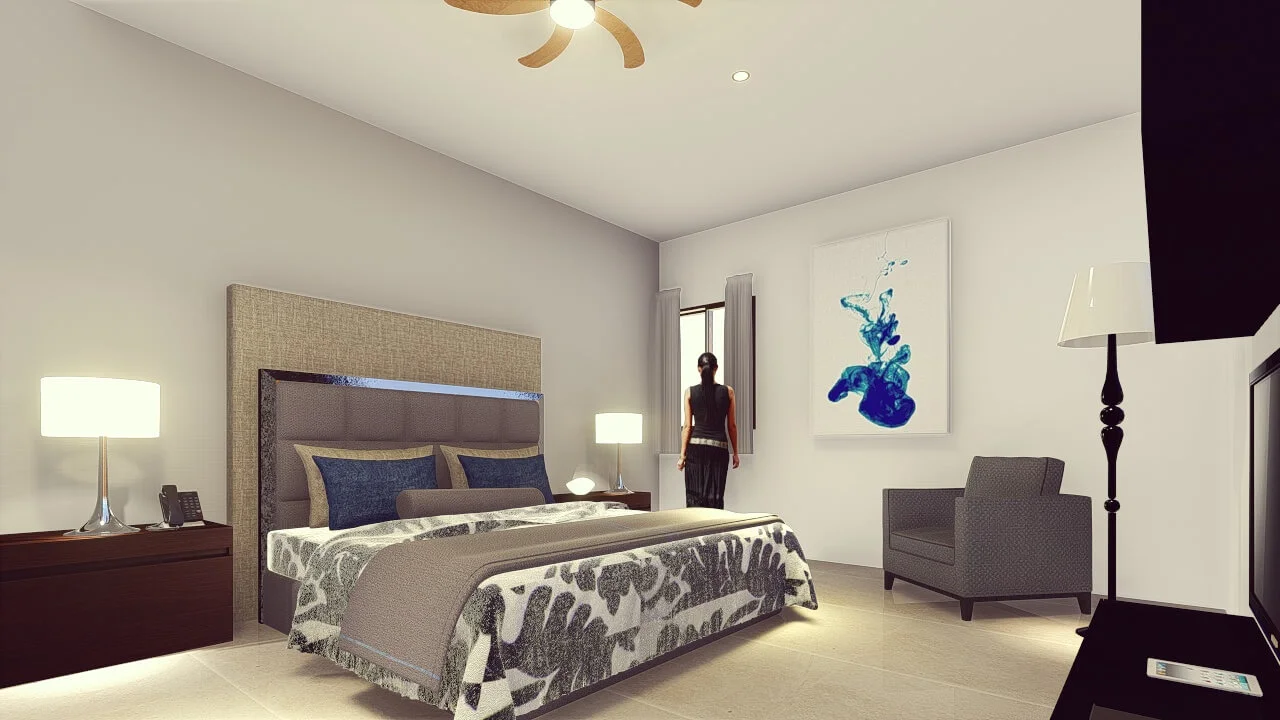

Casa OC

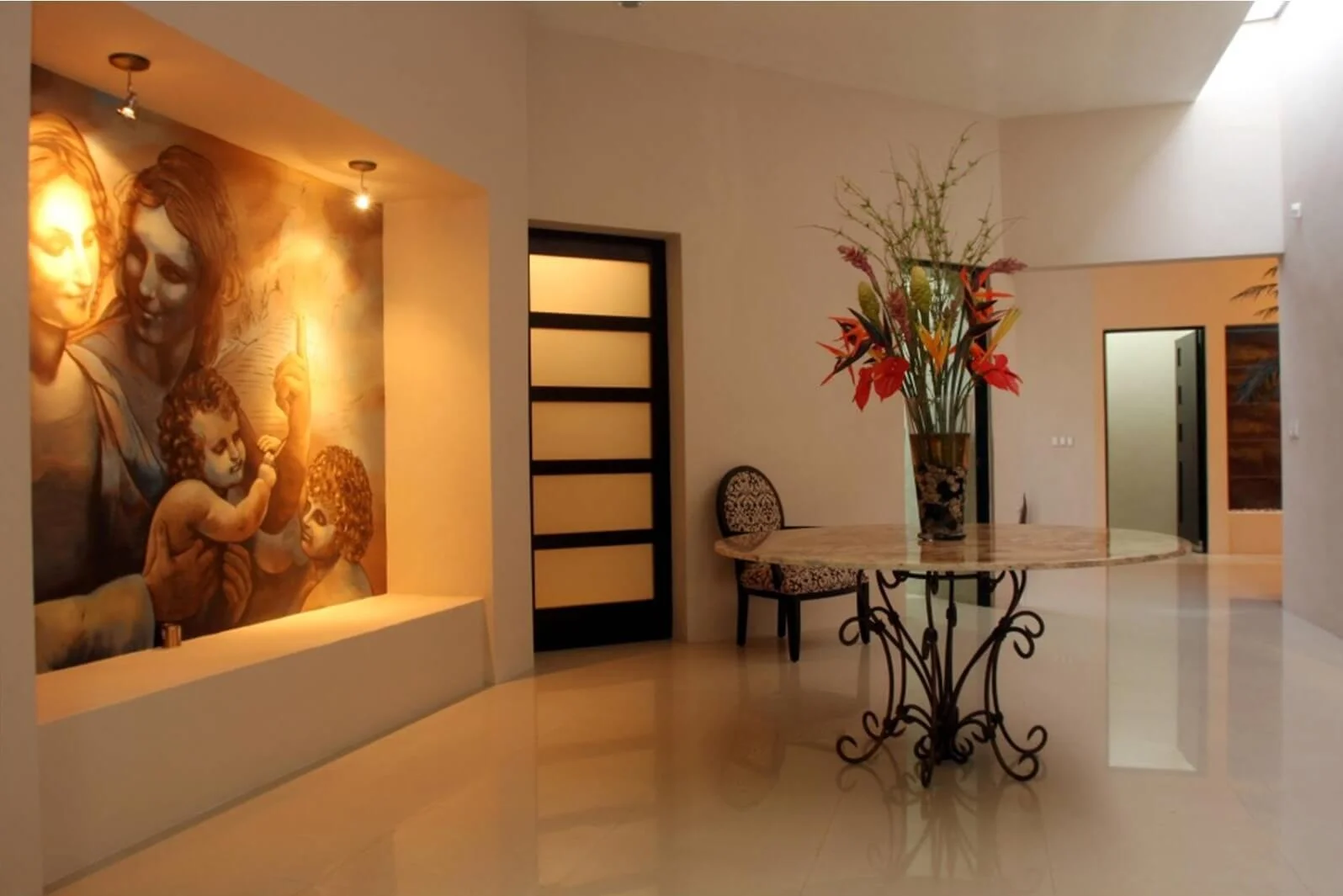
Casa PL


Casa Privada Real Tabasco



Casa RA-CS19

